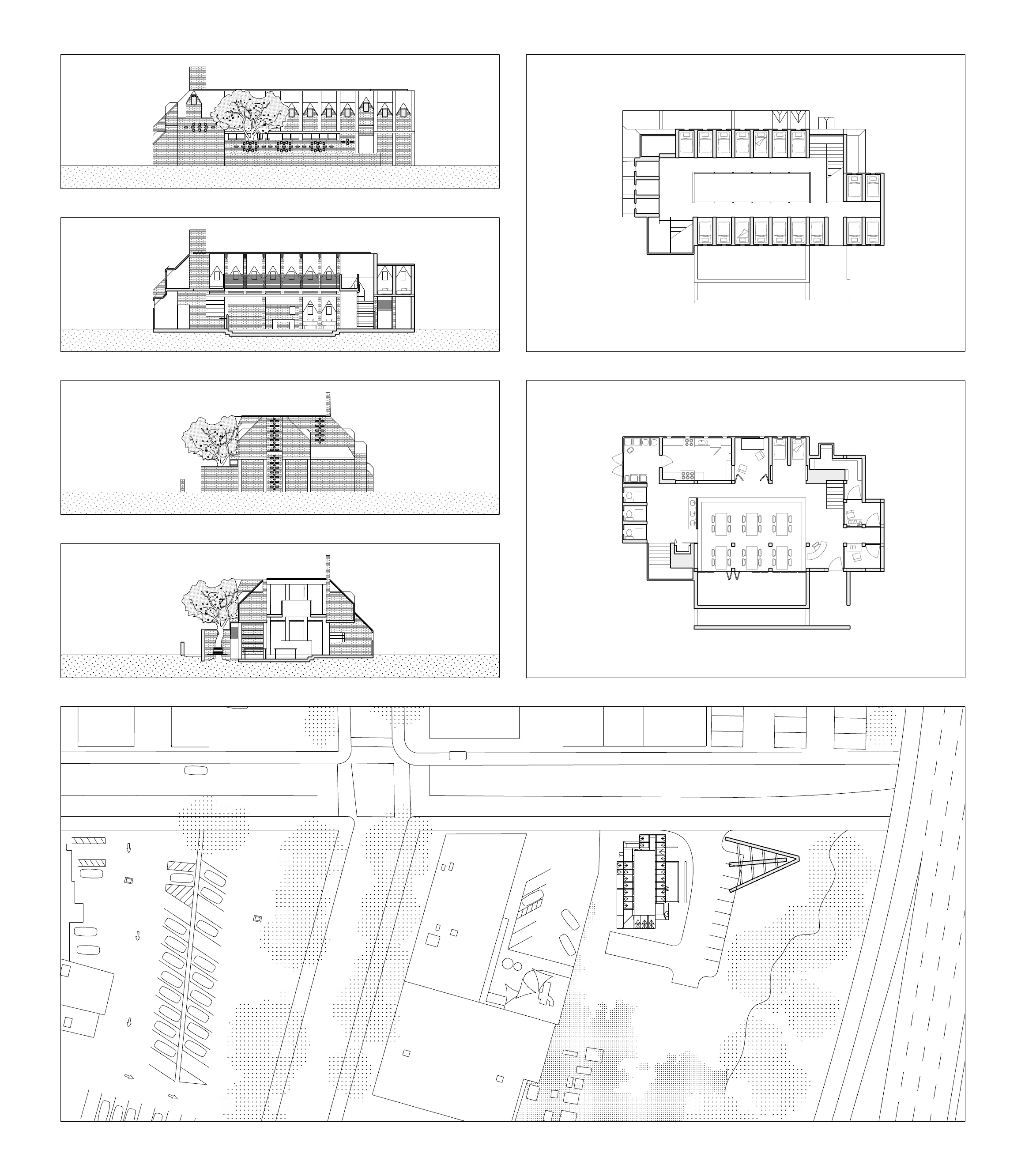
Shelter for Homeless Youth
This shelter for homeless youth in New Haven attempts to de-institutionalize the often functionalist program of the shelter itself. Limited to three thousand square feet, the design nonetheless preserves individual rooms as a non-negotiable, each with its own window and gable, as opposed to bunks or cubby-like accomodations. To balance the competing needs of privacy and surveillance of the guests, rooms are sunken a foot below floor level, creating a hidden screened aperture through which guests can monitor the shelter staff on the floor below, rather than the other way around. This allows guests to be assured at all times that the staff are available and doing their job to keep the shelter safe and running smoothly. Even in a tiny footprint, eighteen guest beds, two staff beds, a large kitchen, an eating and relaxation space, laundry, storage, three toilets, three showers, two offices, a medical examination room, and various small but surveillable nooks are accomodated. The lower floor breaks from a traditional cloister typology, opening asymmetrically onto an outdoor courtyard where guests can take in fresh air without the hassle of checking out of the shelter, and then having to check back in. At night, each glowing window signals to the neighborhood that "someone is here, warm and secure." The hope is that this message will inspire greater empathy for the shelter's mission among the East Haven, Connecticut, community.
